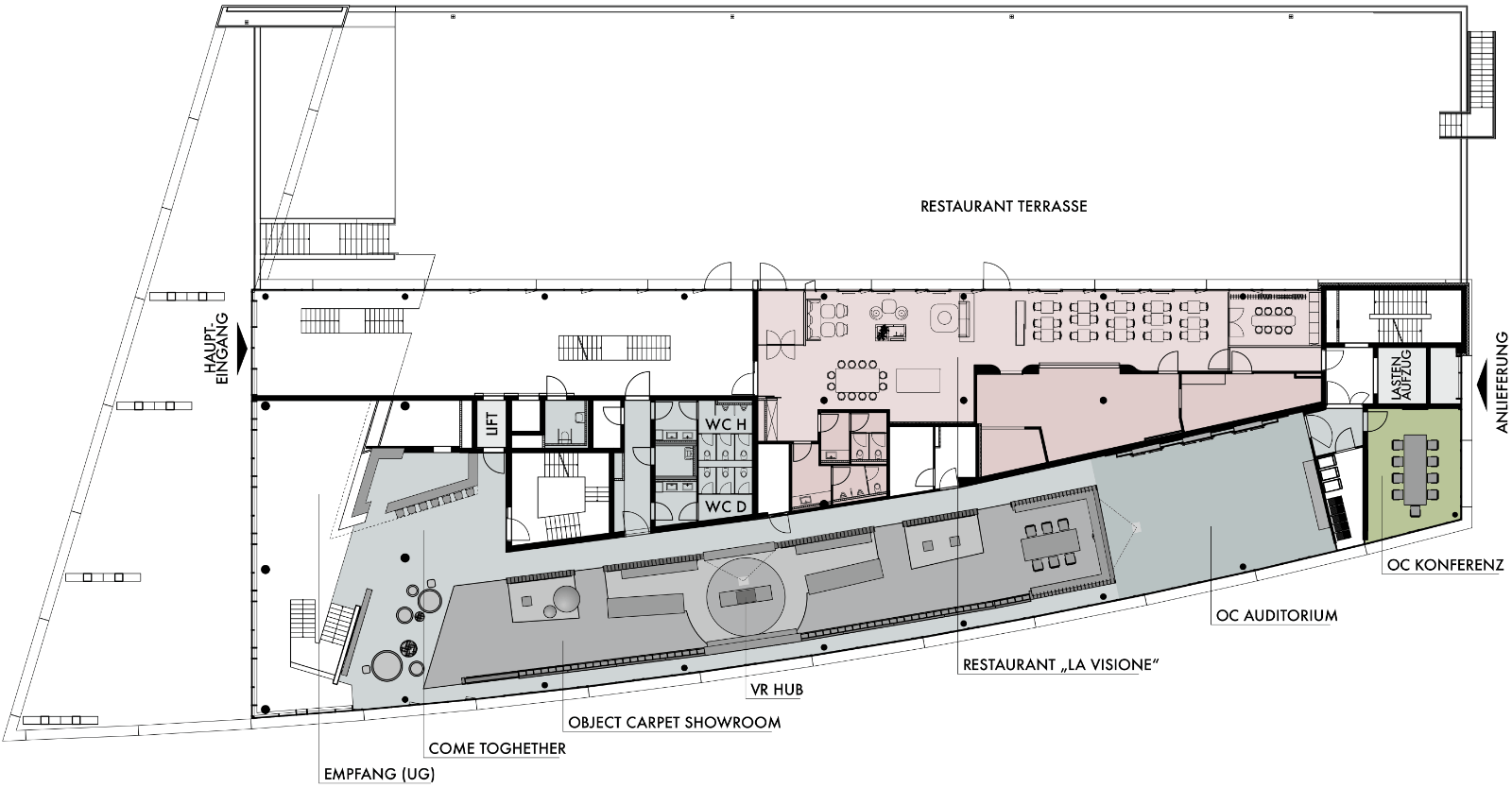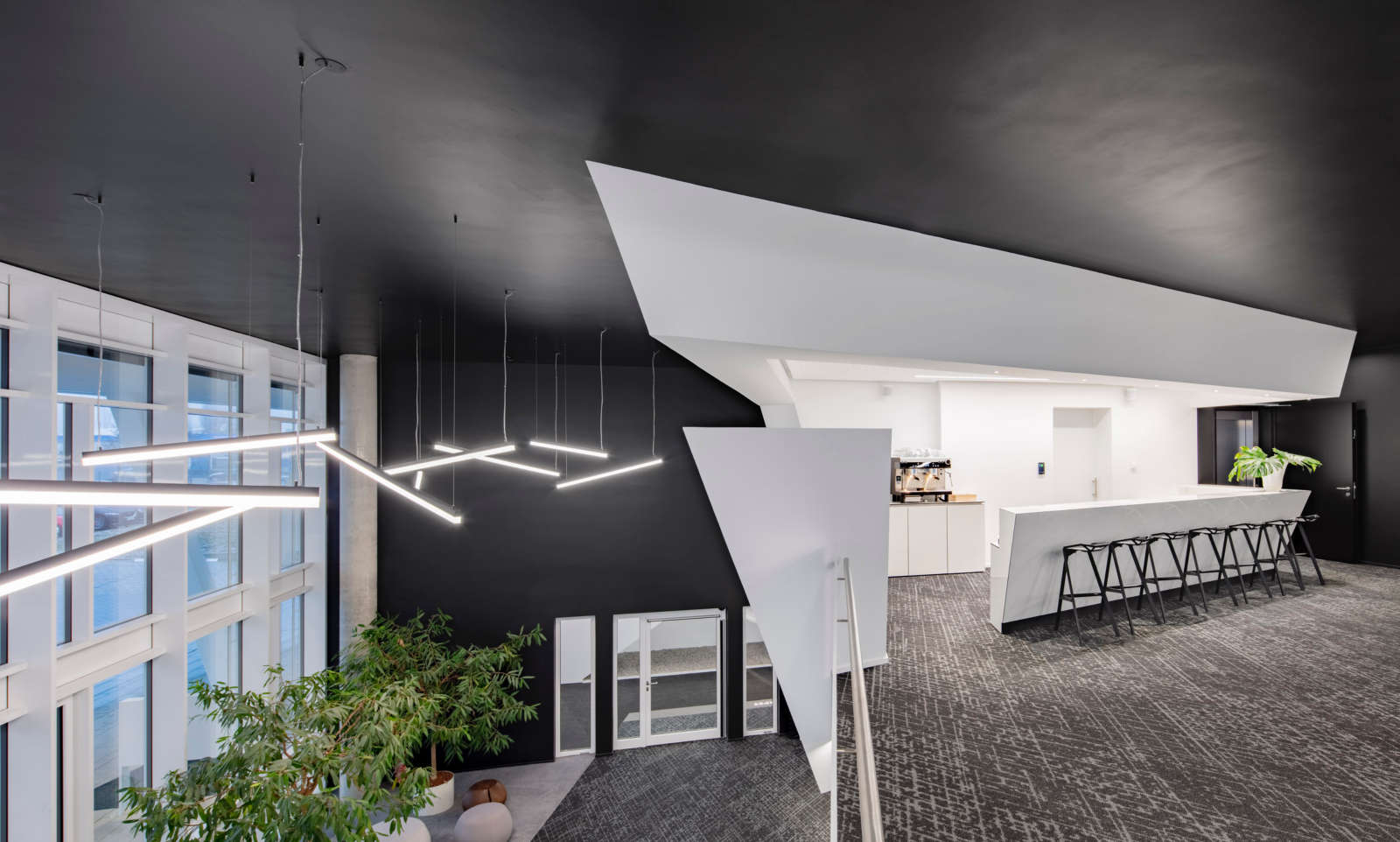
Architecture
City of visions
Floating above the open landscape, following the dynamic layout of the street, the imposing white building extends. Planned as an overall urban concept of three space-creating buildings with an interior campus courtyard that can be used for communication, the first five-storey building of the OBJECT CAMPUS - City of Visions impresses with its exciting and generous architecture, the light-absorbing aluminium-glass façade, the cantilevered access situation and a large, open-plan entrance.
”Architectural planning and implementation with high architectural and design quality.“
Andreas Zweifel — ARCHITECT
Andreas Zweifel — ARCHITECT

The OBJECT CAMPUS was planned and realised by the architectural firm Hank+Hirth Freie Architekten.
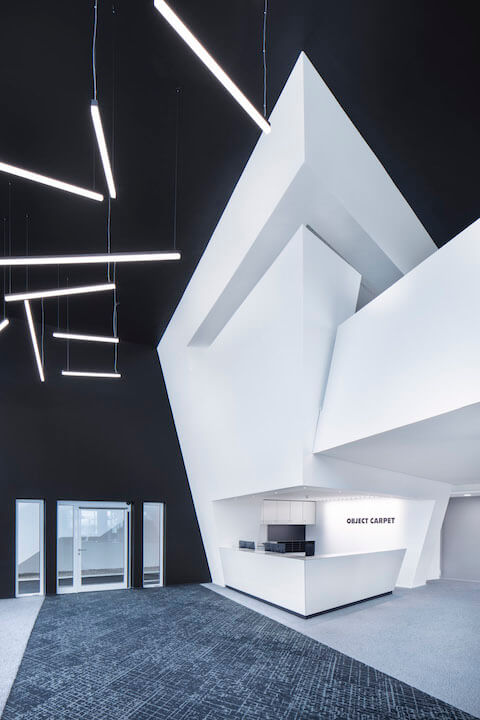 The OBJECT CARPET reception desk, a fascinating play with geometric design.
The OBJECT CARPET reception desk, a fascinating play with geometric design.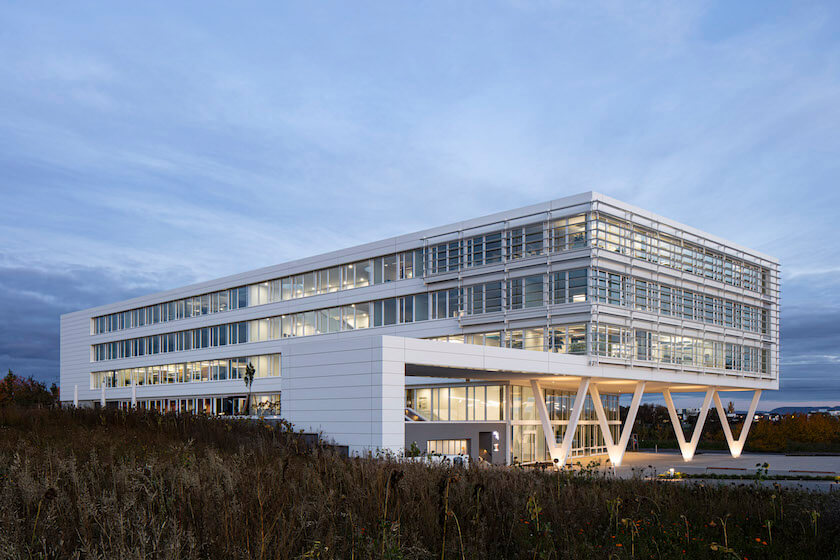
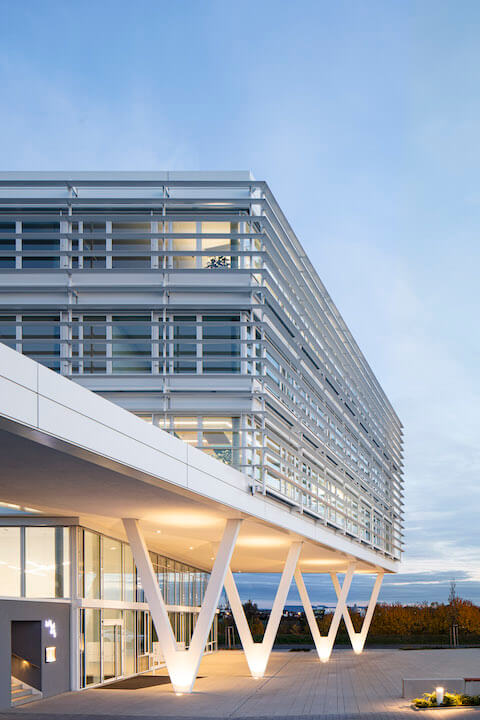 The light-absorbing aluminium-glass façade.
The light-absorbing aluminium-glass façade.The OBJECT CAMPUS from the north side - with a view of the entrance area supported by four V-pillars.
In the area of interior design, predominantly white and also black surfaces act as an individually playable „stage“ - a timeless and valuable basis that leaves plenty of room for user-specific colour and form design. Designed for a high degree of variability and flexibility, the building’s construction provides plenty of space for interaction.
The light-flooded corridors and staircases also reflect the openness and spaciousness that correspond to the usage concept. The OBJECT CAMPUS is a house for interdisciplinary exchange and communication between all users and visitors. The culinary centrepiece is the La Visione restaurant, which functions simultaneously as a restaurant, lounge, wine bar and co-working space. The Creative Space integrated into the building also offers great potential for encounters and creative exchange.
The light-flooded corridors and staircases also reflect the openness and spaciousness that correspond to the usage concept. The OBJECT CAMPUS is a house for interdisciplinary exchange and communication between all users and visitors. The culinary centrepiece is the La Visione restaurant, which functions simultaneously as a restaurant, lounge, wine bar and co-working space. The Creative Space integrated into the building also offers great potential for encounters and creative exchange.
In the area of interior design, predominantly white and also black surfaces act as an individually playable „stage“ - a timeless and valuable basis that leaves plenty of room for user-specific colour and form design. Designed for a high degree of variability and flexibility, the building’s construction provides plenty of space for interaction.
The light-flooded corridors and staircases also reflect the openness and spaciousness that correspond to the usage concept. The OBJECT CAMPUS is a house for interdisciplinary exchange and communication between all users and visitors. The culinary centrepiece is the La Visione restaurant, which functions simultaneously as a restaurant, lounge, wine bar and co-working space. The Creative Space integrated into the building also offers great potential for encounters and creative exchange.
The light-flooded corridors and staircases also reflect the openness and spaciousness that correspond to the usage concept. The OBJECT CAMPUS is a house for interdisciplinary exchange and communication between all users and visitors. The culinary centrepiece is the La Visione restaurant, which functions simultaneously as a restaurant, lounge, wine bar and co-working space. The Creative Space integrated into the building also offers great potential for encounters and creative exchange.
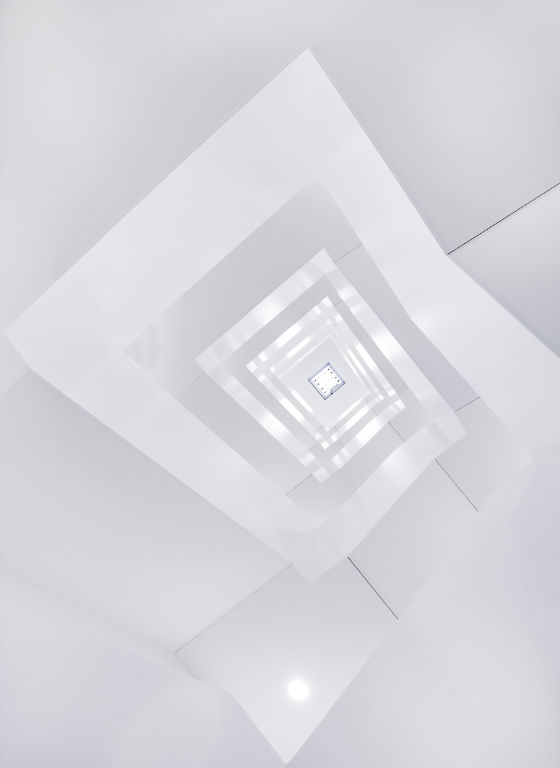 The impressive staircase is staged in timeless white.
The impressive staircase is staged in timeless white.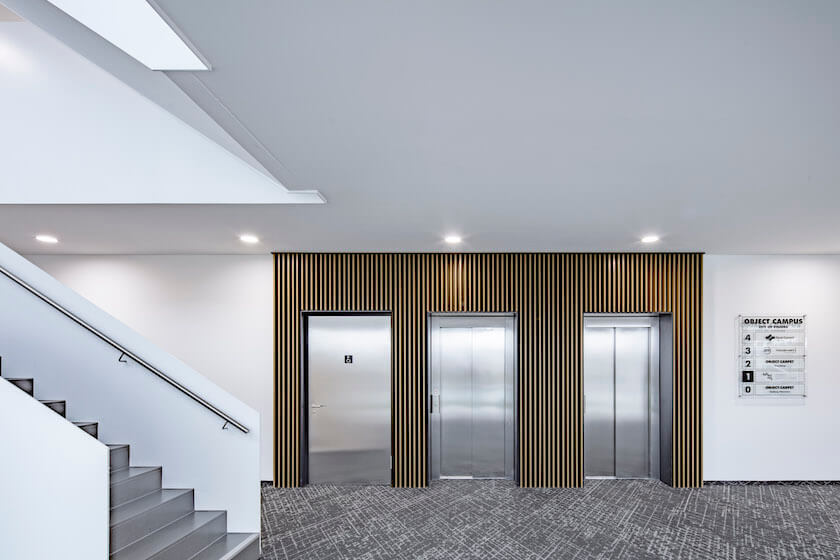 Lift area and staircase.
Lift area and staircase.An important step for the realisation of the vision underlying the OBJECT CAMPUS is a continuation of the architecture in terms of structure and quality in further buildings. Further office space, a congress centre/academy and a boarding house are conceivable utilisation concepts.
Room layout ground floor
Click on the individual rooms to zoom
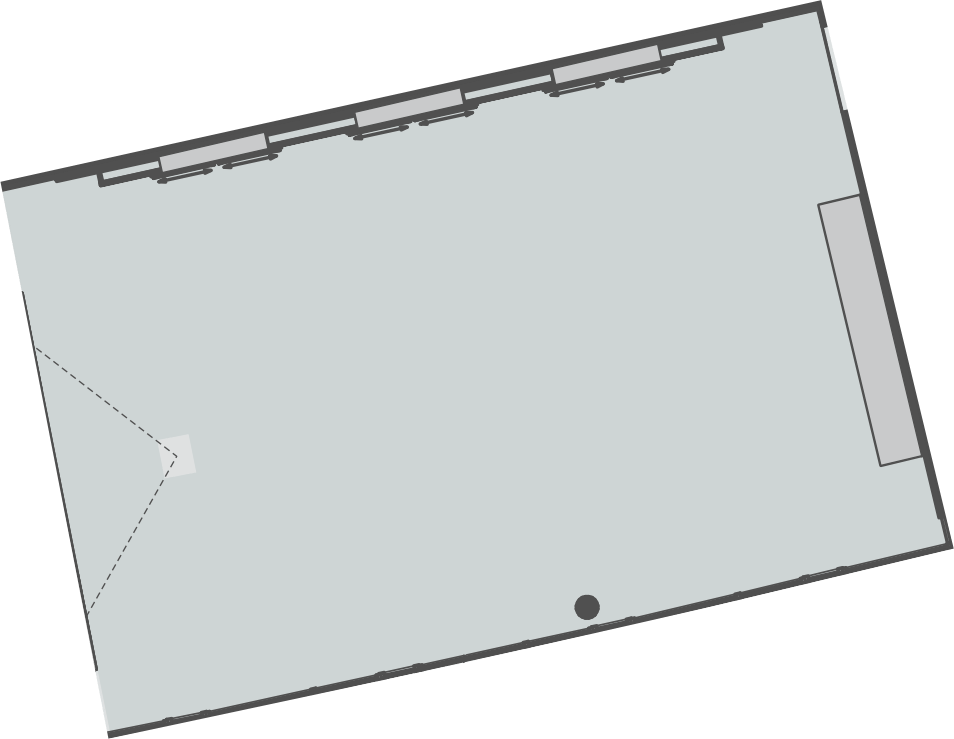
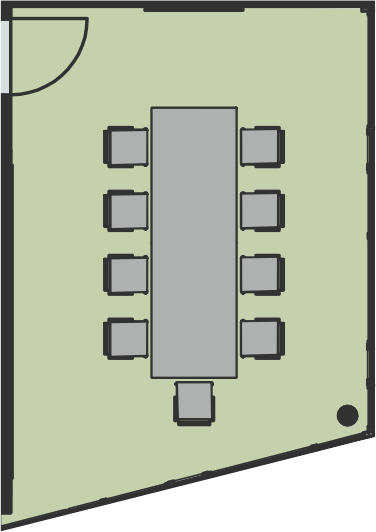

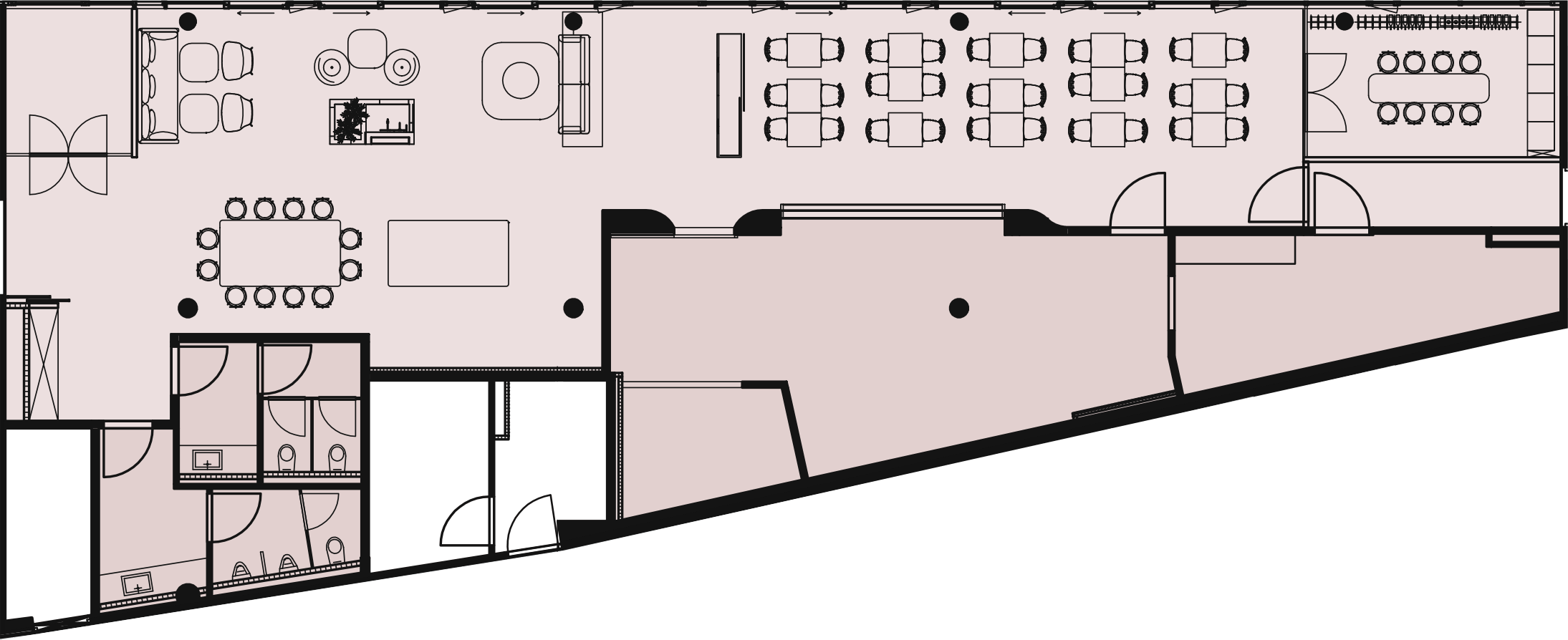
FACTS &
FIGURES
Further information
General
- Nearly energy self-sufficient office architecture (KfW Efficiency House 55 standard)
- Building component activation (cooling/heating), additional underfloor convectors
- Low ancillary costs due to geothermal energy and photovoltaics
- Motion controlled LED lighting
- Electric charging stations for e-cars and e-bikes
Location
- Exposed, promotional location
- Conveniently located: A8 freeway, B10 trunk road, Stuttgart Airport, Stuttgart Trade Fair Center
Sustainability
- Electric charging station for e-cars and charging stations for e-bikes
- Nearly energy self-sufficient office architecture (KfW Efficiency House 55 standard)
- Component activation (cooling/heating), additional underfloor convectors
- Low ancillary costs due to geothermal energy and photovoltaics
- Incl. LED lighting according to DIN EN 12464-1 (direct/indirect)
Parking spaces
- 44 bicycle parking spaces in the underground garage
- 43 underground parking spaces
- 80 outdoor and visitor parking spaces
- Charging infrastructure for e-bikes and e-cars
Exterior
- Aluminum glass facade with shading elements
- Soundproof windows with triple glazing to the street
- Windows with openable wings
Interior
- Open plan and individual offices can be created
- clear room height approx. 3 m
- completely barrier-free
- Elevators on all floors
- Fiber optic connection
- mechanical aeration and ventilation
- High quality, acoustically effective carpets from OBJECT CARPET
- optional partition walls glazed on the corridor side
Community
- Gastronomy with large sun terrace and lunch offer on the first floor
- Lounge areas, co-working and afterwork
- Retreat possibilities are made possible via silent rooms
- Common sports offer and fitness facilities
- Shower and changing rooms for cyclists/athletes
